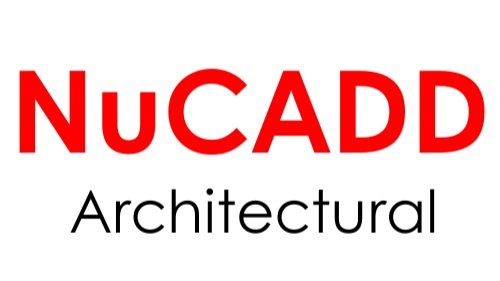Stage 2
Draft Planning Drawings
Upon acceptance of our fee proposal we will arrange to conduct a dimensional and photographic survey of your property which will form the basis of the planning detail drawings.
Based upon the brief taken at the feasibility stage, we then start to prepare all the relevant drawings required for a planning application, including existing and proposed plans, elevations, and cross sections.
These drawings will be issued to you via email in a PDF format to enable you to comment on the drawings and to ensure that the project meets with your approval.
NuCADD will balance the requirements of clients against the relevant planning requirements and once this balance has been achieved, the next step is to make the relevant planning application to the Local Authority.
