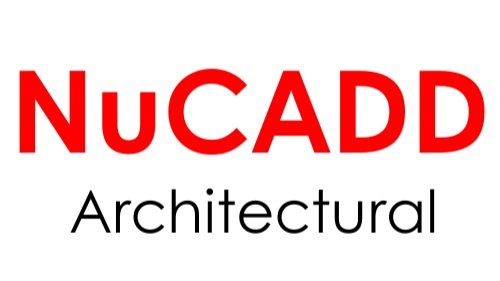Stage 4
Construction Detail Drawings
Key to any project success are clear and concise construction details and specifications and this is where NuCADD can really make the difference with your project. With producing all the relevant detail drawings and specifications to a high standard ensures the following.
Accurate construction costs
Avoiding confusion during construction
Ensures project complies with current Building Regulations
Typically a set of construction drawings will contain
Setting out plans - inc. foundations, drainage, floor and roof plans
Construction details - inc. foundations, walls, floors etc.
Cross sections
Specialist details
Structural Engineering design and calculations
Specification notes
